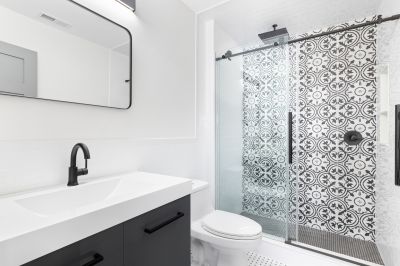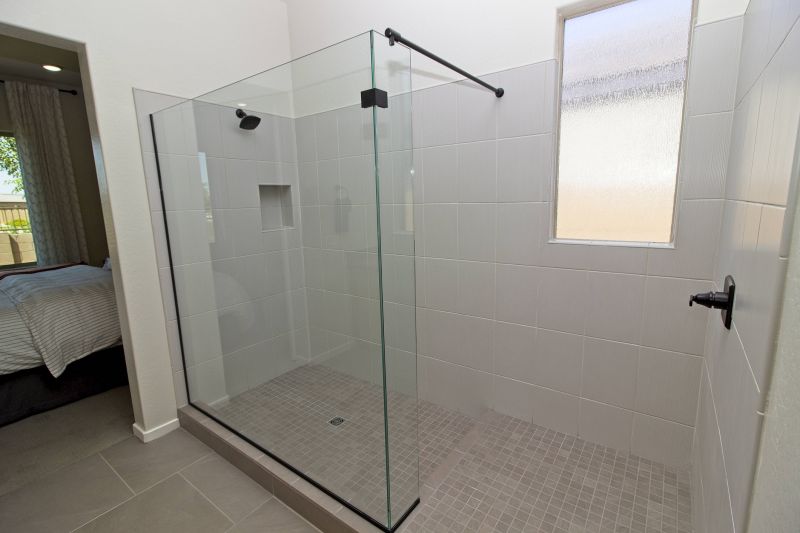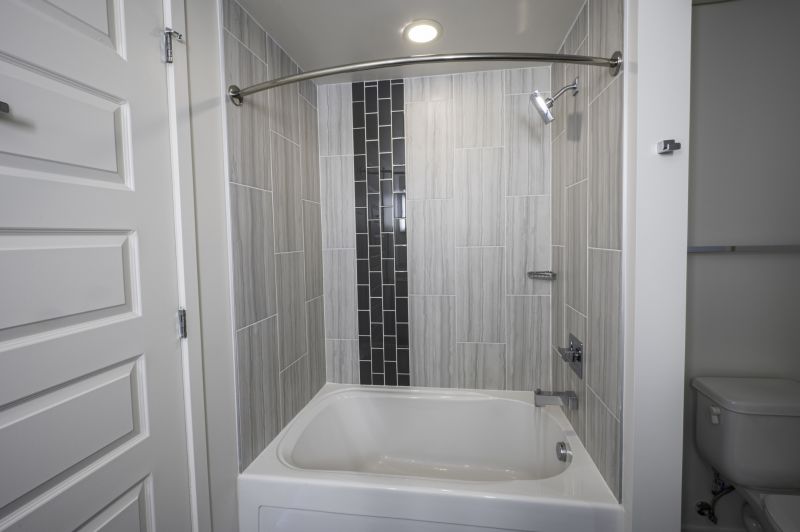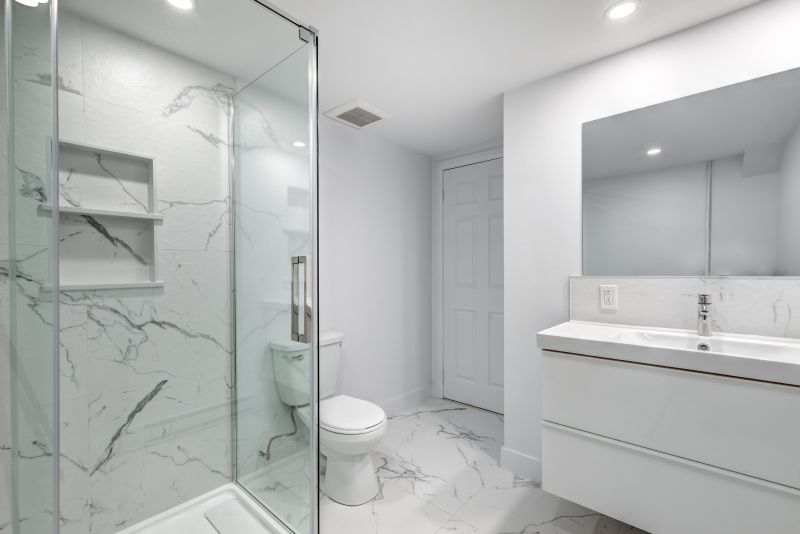Smart Shower Layouts for Limited Bathroom Spaces
Designing a small bathroom shower requires careful consideration of space utilization, aesthetics, and functionality. With limited square footage, selecting the right layout can maximize comfort and usability without compromising style. Common configurations include corner showers, walk-in designs, and shower-tub combos, each offering unique advantages suited to various space constraints. Efficient use of vertical space, such as installing shelves or niche storage, enhances organization while maintaining a clean look.
Corner showers are ideal for maximizing space in small bathrooms. They typically feature a triangular or quadrant design, allowing more room for other fixtures and accessories.
Walk-in showers provide an open, accessible feel, often with frameless glass. They create the illusion of more space and are easy to clean.

This layout demonstrates a compact corner shower with glass doors, optimized for tight spaces while maintaining a modern look.

A walk-in shower with a linear drain and minimal framing creates an open, airy feel in a small bathroom.

An example of a shower-tub combo that fits into a narrow space, combining bathing and showering options.

Vertical storage solutions, such as niche shelves, help keep essentials organized without cluttering the limited space.
Effective small bathroom shower designs often incorporate glass enclosures to enhance the sense of openness. Frameless glass panels not only look sleek but also allow light to flow freely, making the space appear larger. Choosing clear glass over frosted or textured options can further enhance this effect. Additionally, installing sliding or bi-fold doors can save space that swinging doors would otherwise occupy. Light-colored tiles and reflective surfaces also contribute to a brighter, more expansive atmosphere.
| Layout Type | Best Features |
|---|---|
| Corner Shower | Maximizes corner space, ideal for small bathrooms |
| Walk-In Shower | Open design, easy to access, enhances space perception |
| Shower-Tub Combo | Combines bathing and showering in limited space |
| Neo-Angle Shower | Fits into awkward corners, saves space |
| Glass Enclosure with Niche | Provides storage while maintaining a sleek look |
| Sliding Door Shower | Prevents door swing space issues |
Material choices play a significant role in small bathroom shower layouts. Large-format tiles reduce grout lines and create a seamless appearance, making the space feel less cluttered. Light hues such as whites, creams, or pastels reflect more light and open up the room visually. Incorporating mirrors can also enhance the sense of space, reflecting both natural and artificial light. When space is at a premium, every element should contribute to a cohesive, uncluttered environment that balances function and style.
Proper lighting is essential in small bathroom showers to prevent a cramped feeling. Combining ambient lighting with task lighting around the shower area ensures adequate visibility while highlighting design features. Recessed lighting fixtures are a popular choice as they do not intrude into the space and can be strategically placed to illuminate the entire shower area. In addition, using transparent or semi-transparent shower doors allows natural light to pass through, further enhancing the room’s openness.








